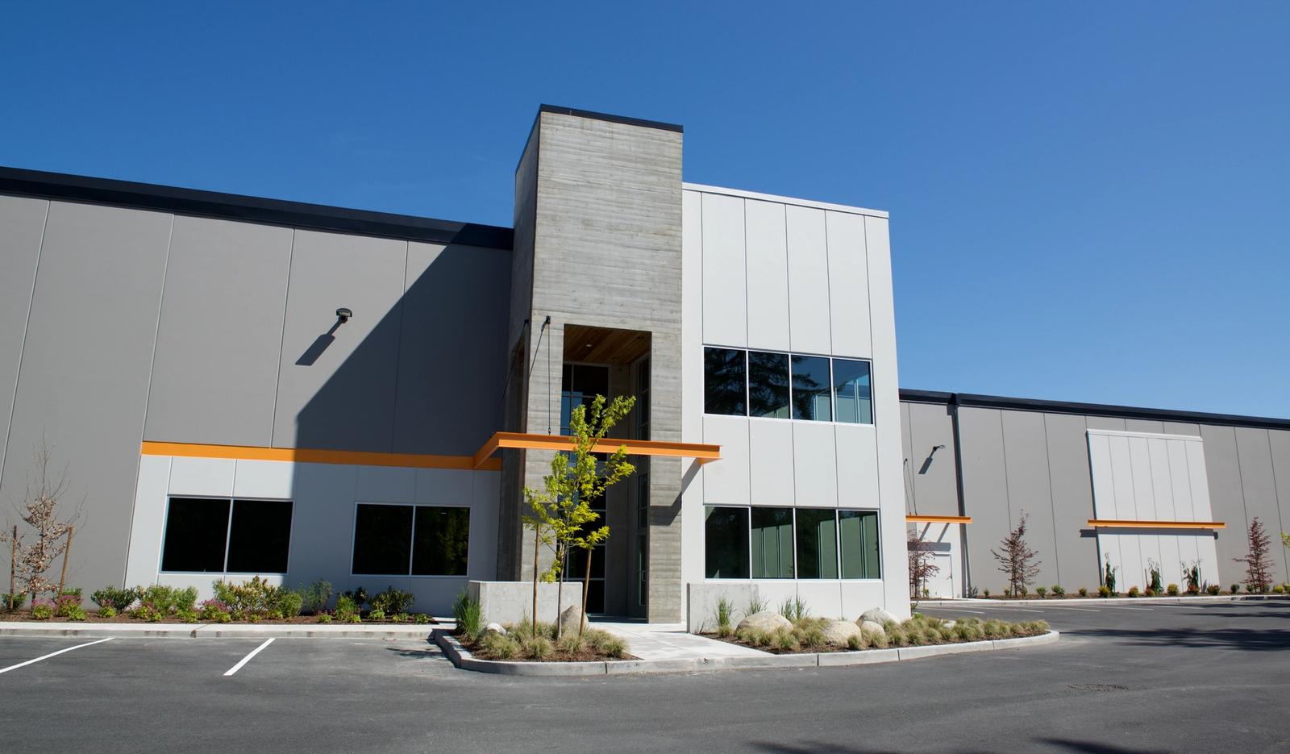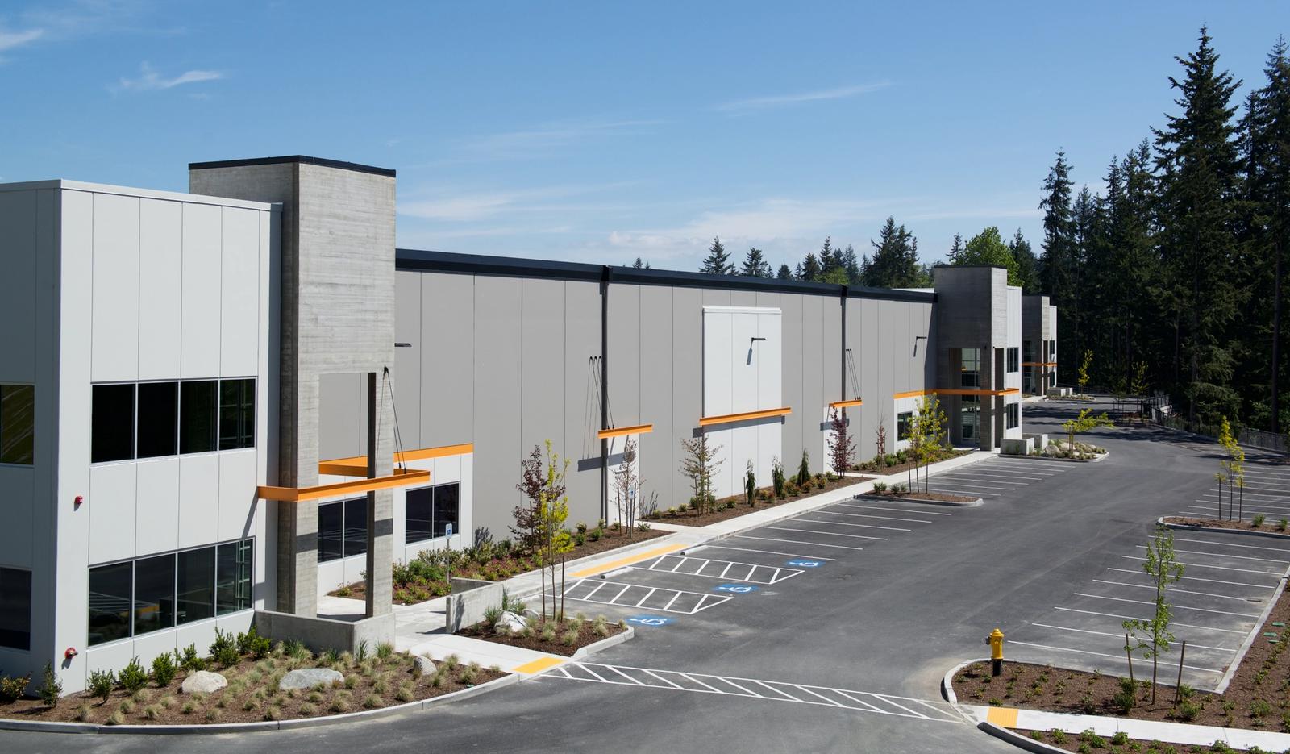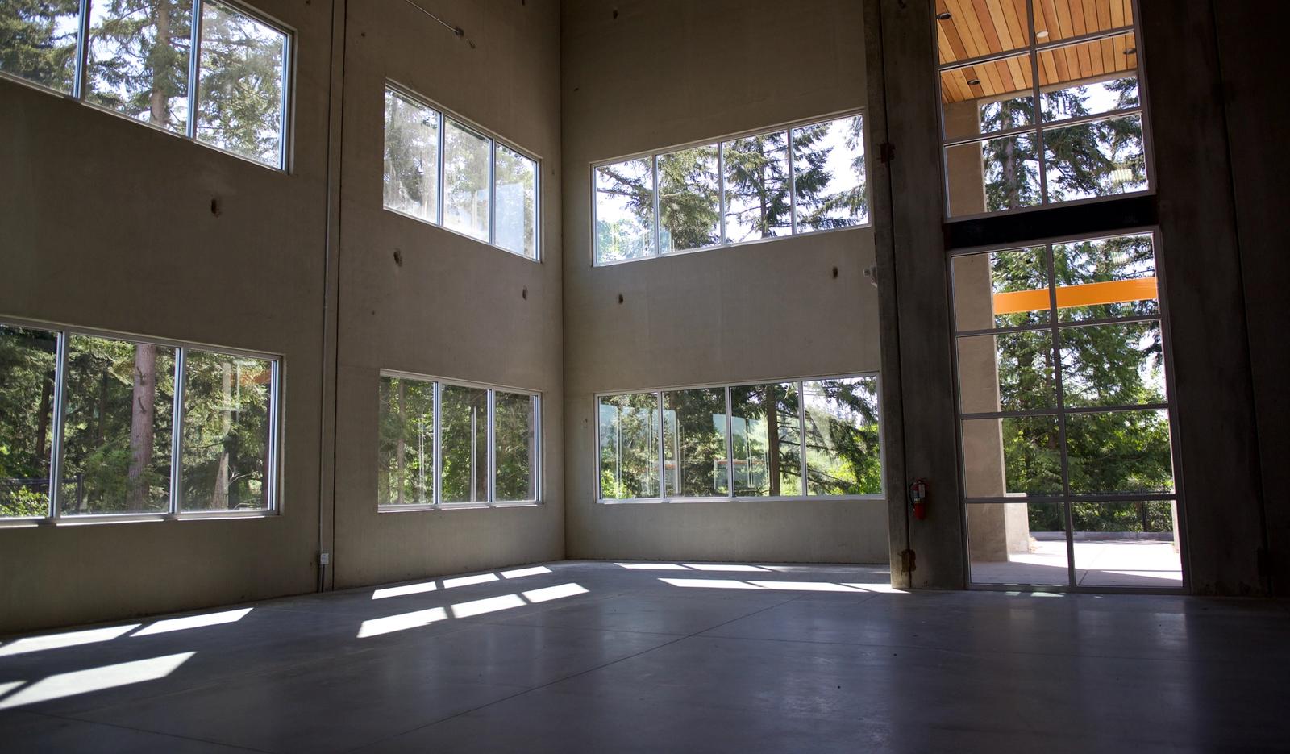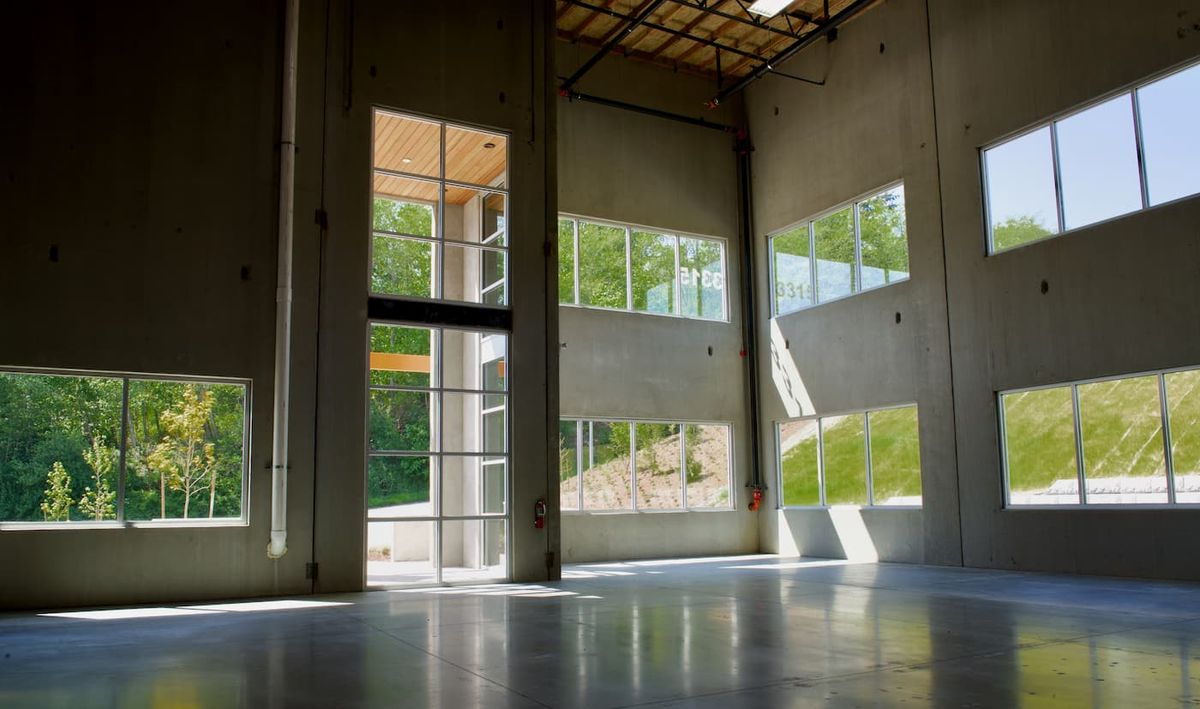/About The Project
/About The Project
The sought-after area is just a stone’s throw from Boeing’s
iconic 777 factory, now with the addition of a corporate
address as spectacular as the views that surround it. From
the outside, seven unmissable towers, accented with orange,
make the building’s presence known, while nods to nature in
the board-formed concrete and cedar-wood ceiling detail
allow Seaway West to fit effortlessly into the landscape.
The premium office and warehouse space was created not
only to meet demands of the area, but meet them to the
highest level possible. In 2018, we were finalists in the
NAIOP Industrial Speculative Development of the Year for
our work on Seaway West.
Floor Plans
Floor Plans
This property has two buildings with a total of
191,691 square feet. Building A is 122,196
square feet. Building B is 69,495 square feet.
This is the floor plan for building A.
This property has two buildings with a total of
191,691 square feet. Building A is 122,196
square feet. Building B is 69,495 square feet.
This is the floor plan for building B.








