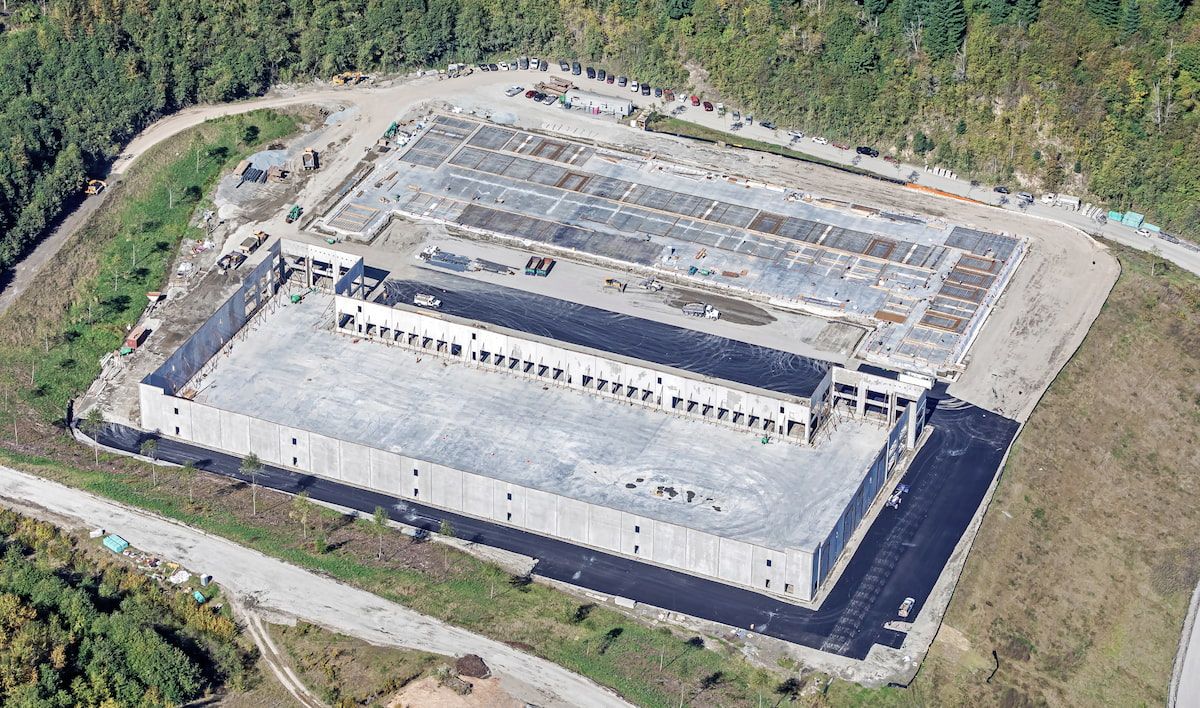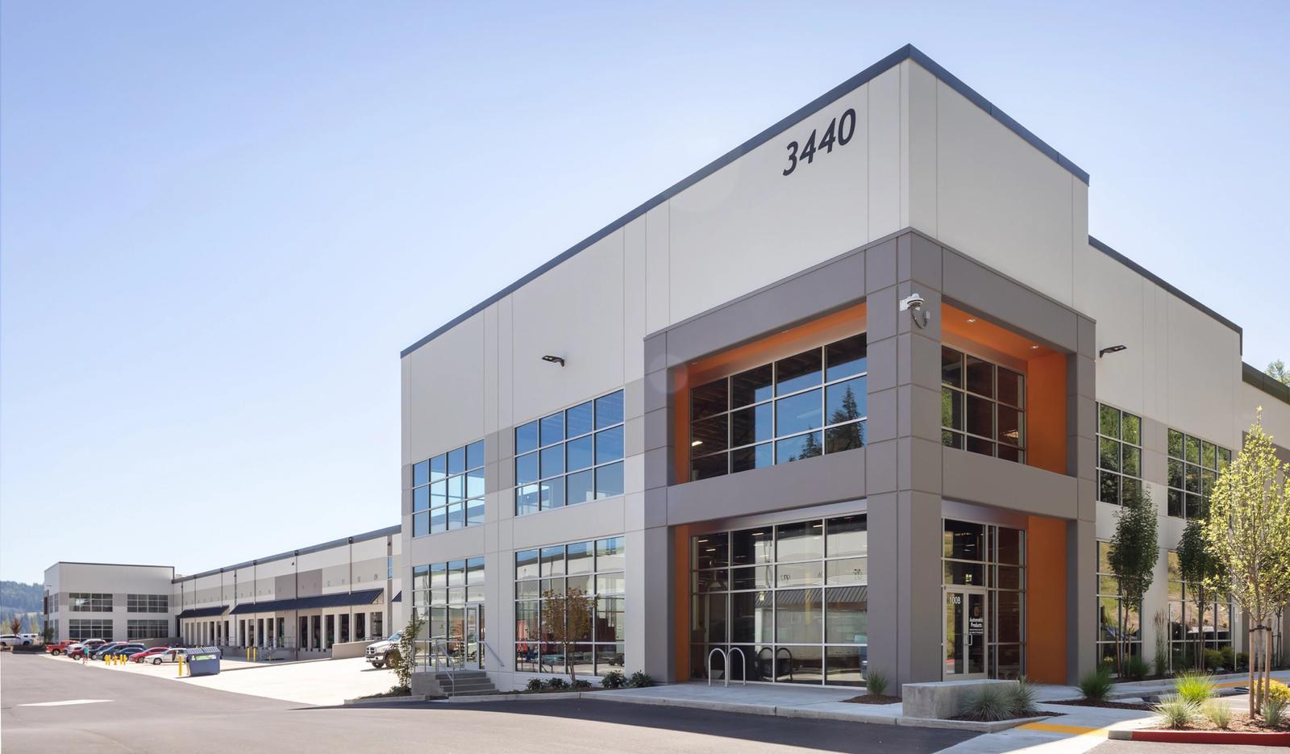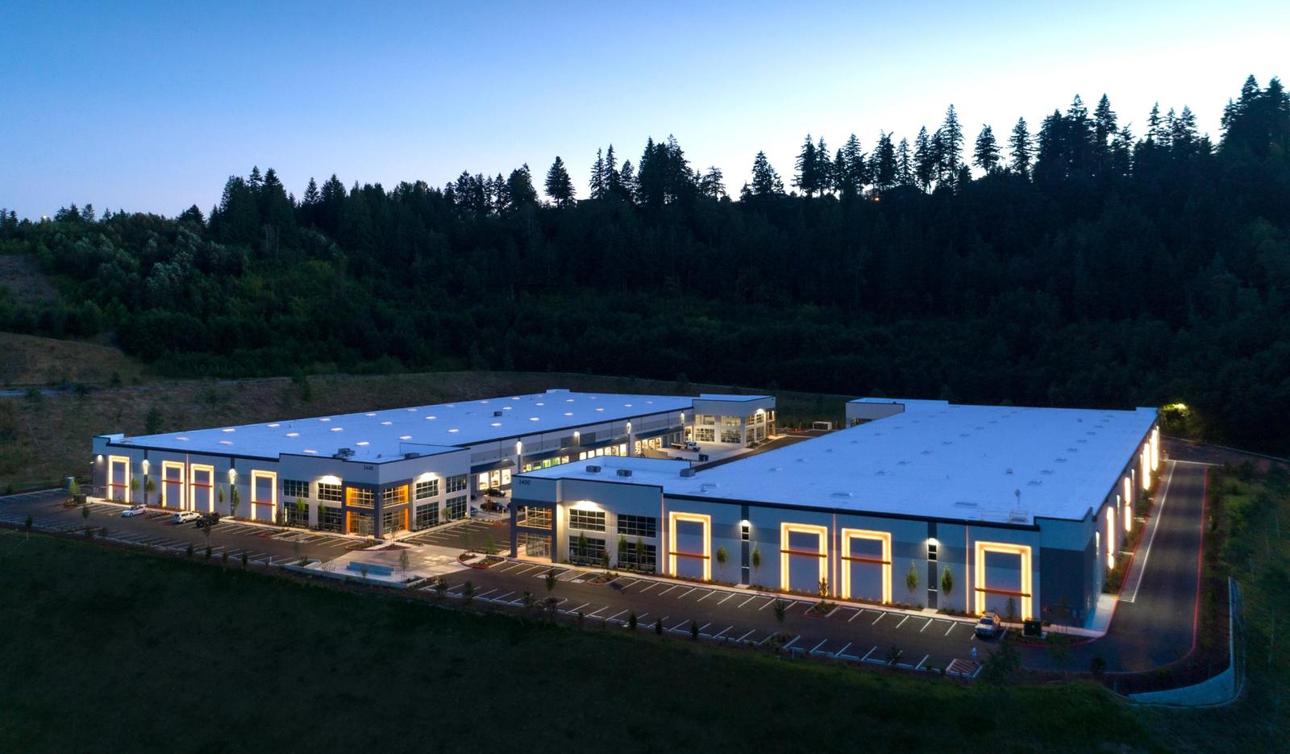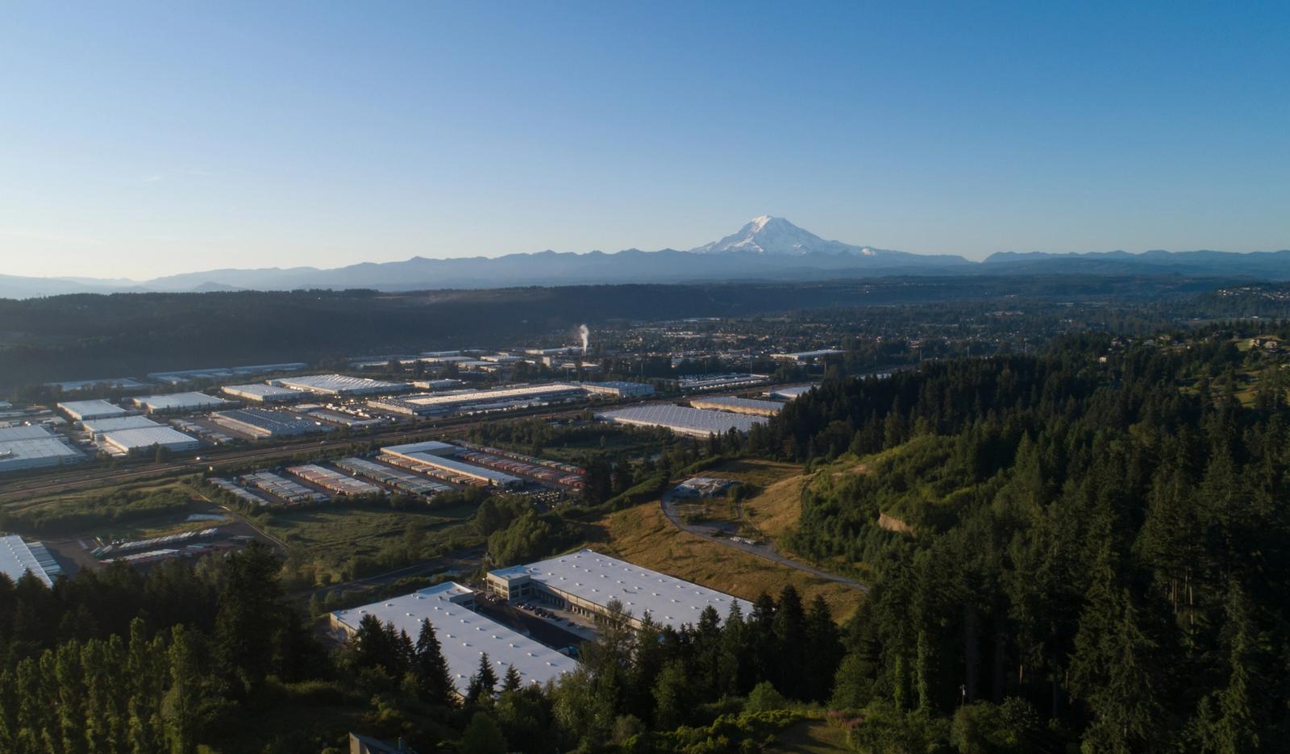/About The Project
Fully leased before it was even finished, Washington’s new warehouse offering is based in the plateau of the Sumner Valley, with Mount Rainier and views of the Cascade mountain range its constant backdrop. The striking architecture features distinctive details that raise the aesthetic bar for industrial facilities, including floor-to-ceiling glass and an epic picnic plaza where businesses can soak in the Sumner landscape. With these surroundings in mind, sustainability was considered from the outset. As well as energy-efficient LED lighting, 19,000 trees and shrubs were planted for the reforestation of over 70 acres of hillside. We won the 2020 NAIOP Industrial Speculative Development of the Year, the same year the project was completed.




Floor Plans
Sumner Ridge is a 281,955 square foot project, sitting on over 70 acres of protected forested hillsides. This is the floor plan for building A.
Sumner Ridge is a 281,955 square foot project, sitting on over 70 acres of protected forested hillsides. This is the floor plan for building B.
Sumner Ridge is a 281,955 square foot project, sitting on over 70 acres of protected forested hillsides. This is the floor plan for building C.
Sumner Ridge is a 281,955 square foot project, sitting on over 70 acres of protected forested hillsides. This is the floor plan for building D.






